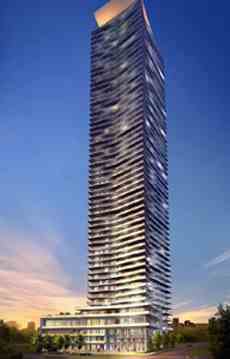Hi! This plugin doesn't seem to work correctly on your browser/platform.

Enjoy the unobstructed views of Lake Ontario from Water’s Edge at the Cove. The proposed 56 storey residential condo is located in the Mimico neighbourhood in the city of Etobicoke. Stunning full-sized kitchens and extravagant master bedrooms bring both luxury and comfort.
- Easy access to the Gardiner Expressway and QE.
- Steps to the walking and cycling trails, lake and beaches.
- Short driving distance to downtown Toronto.
- Breathtaking waterfront views.
- Close to restaurant, shops, parks, schools and hospital.
- Indoor pool with sauna, whirlpool and Cool Plunge Pool.
- Hotel-inspired guest suites.
- Elegant party room with private dining room and outdoor terrace.
Water’s Edge at The Cove Condos is the new condo development from The Conservatory Group, located at 2163 Lake Shore Blvd, Etobicoke. It is in the city of Etobicoke. The Gardiner Expressway is at the north side and connects you easily to downtown Toronto. This waterfront location has the best access to walking and cycling Humber Bay Park trail.
|
 Pre-construction
Pre-construction
 Under-construction
Under-construction
 Completed
Completed
|
|
|
The data contained on these pages is provided purely for reference purposes. Due care has been exercised to ensure that the statements contained here are fully accurate, but no liability exists for the misuse of any data, information, facts, figures, or any other elements; as well as for any errors, omissions, deficiencies, defects, or typos in the content of all pre-sale and pre-construction projects content. All floor plans dimensions, specifications and drawings are approximate and actual square footage may vary from the stated floor plan. The operators of these web pages do not directly represent the builders. E&OE.
|
|
|
|
|
Listing added to your favorite list